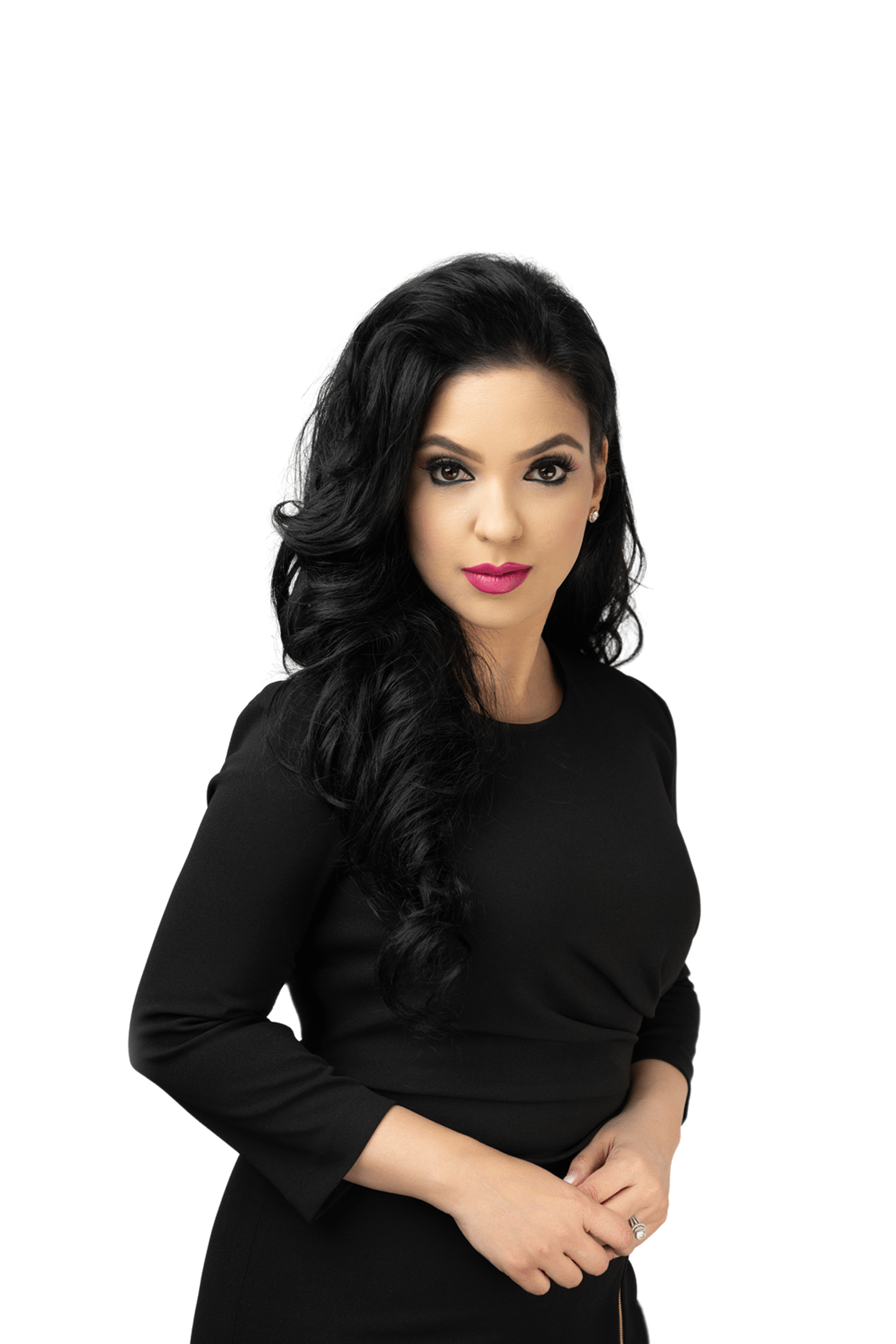Albion is a neighbourhood located in Maple Ridge. A great community for families and individuals looking for a comfortable, modern lifestyle in a convenient location. With its mix of housing options, outdoor recreation opportunities, and shopping and dining options, Albion has something to offer everyone
THE NEIGHBOURHOOD
ALBION
IN MAPLE RIDGE
Come explore this beautiful community and everything it has to offer.





